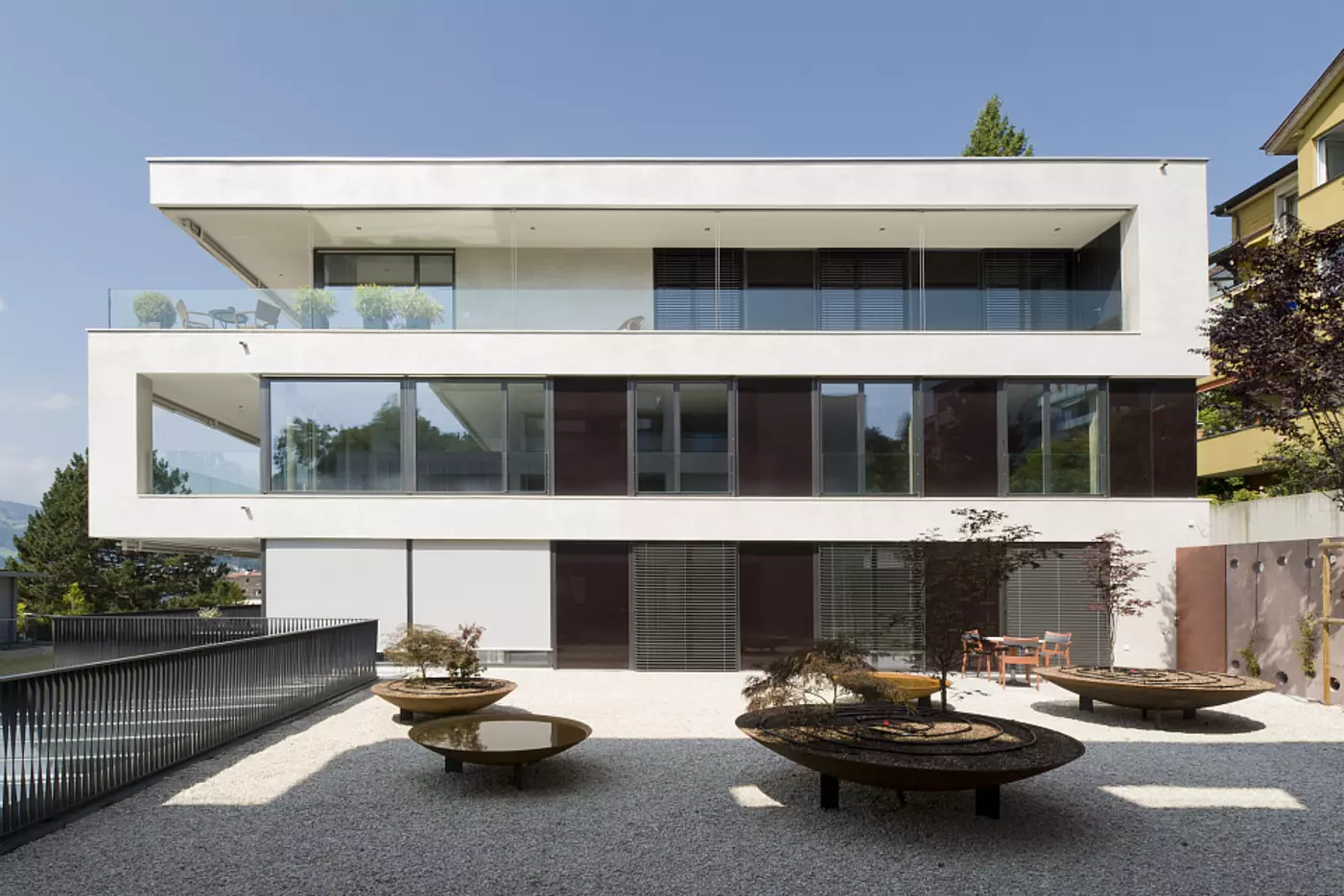New logistics center Bülach - UPS Center Zurich
UPS United Parcel Service (Schweiz AG) moves into a new parcel distribution center in the logistics zone in Bülach Nord.
The company location Rümlang is moved there. The center is scheduled to go into operation in the first quarter of 2021. The Credit Suisse Real Estate Fund LogisticsPlus is in the process of redeveloping the logistics zone in Bülach Nord.
A parcel distribution center with offices, social rooms and a workshop is being built on a site of around 14,000 m2. The project is part of the overall development of the logistics zone in Bülach Nord, which is being implemented by the Credit Suisse Real Estate Fund LogisticsPlus real estate fund.
UPS has signed a long-term lease agreement. One of the company's more than 400 European branches will open here at the beginning of 2021. UPS (NYSE: UPS) is a leading global logistics company that provides comprehensive package and freight transportation solutions, promotes international trade, and uses state-of-the-art technology to help businesses operate more efficiently.
The package and distribution center is part of UPS's multi-year, $2 billion European investment plan. The plan aims to modernize and expand the UPS network across the continent. The parcel and distribution center in Bülach will have an operating area of approximately 6,300 m2 and a sorting capacity of 5,500 parcels per hour. This is around 50 percent more than the current building in Rümlang, which it will replace. The new facility will combine parcel, freight and supply chain services under one roof, thus offering customers greater efficiency. Around 200 employees will work in the building.
